Introduction
….. space has to be a sort of aquarium that mirrors the ideas, values, attitudes, and cultures of the people who live within it. Malaguzzi 1984
History
During the late 1970’s in a graduate landscape architecture studio at California State Polytechnic University (Cal Poly), Pomona, California, students were asked by their professor to envision a community of people where their daily life activities were based on the value of living within the limits of available renewable resources without environmental degradation. The students were further challenged to figure out what this community would look like if it made use of on-site resources, operated with renewable energy and worked with biologically based processes (Lyle, 1994).
As students and faculty played with possibilities in response to this problem challenge, what began as wonderful ideas evolved during the next twenty years into a built form known as the J. T. Lyle Center For Regenerative Studies (1). This writing describes the years 1993--1996 when the program first operated with resident students and a core of interdisciplinary campus faculty (2). Power from the sun was one of the core values for students and faculty who were a part of this unique on-campus program.
(Note: Numbers in parenthesis refer to endnotes which follow at the end of the paper.)
Site
Adjacent to the Cal Poly campus, the Center for Regenerative Studies (Center) encompassed a 16 acre site on land previously used for livestock grazing. North of the area just beyond the campus is Interstate 10, eight lanes of thousands of cars burning irreplaceable fuel and increasing pollutants in this smoggiest region in the nation. To the east is Pomona, one of many cities in the most rapidly growing area of Southern California known as the Inland Empire. Directly to the south and adjacent to the site is a Los Angeles county landfill, a mountain of trash that grew daily through out the 1990’s (3). Running along the Center’s western boundary lie the lands of a local community college and an adjacent 'bedroom' community whose residents commute daily to jobs as far as fifty to one hundred miles away.
The Center's acres include a narrow valley which runs east west and defines a spine that receives the only drainage from sparse rainfall. This bottom land was designed for water-related uses therefore 5 aquaculture ponds were located here. The ponds were planned as part of a water purification and food production system and were supplied with treated effluent, ‘gray water’ from a local wastewater treatment facility. They were initially stocked with carp, tilapia, water hyacinths, azola, and immediately attracted a variety of visiting wildlife, especially birds. Southern California black walnut trees (Juglans californica) are scattered on the northern slopes just below the landfill area. Hawks, squirrels, coyotes, snakes, and rabbits are a part of the living systems in this valley.

Freeway north of campus.(L) CRS valley before construction.(R).
Rain in this area of Southern California is typical of any dry region. It usually does not exceed 16 inches per year. An exception occurred during seasons of El Nino (1994, 1995) when 20 to 24 inches of rain were recorded during winter months. In contrast, rainfall as low as 8 inches was also recorded in drier years (S. Stine, W. B. Stine, 1993).
Solar energy falling on the site is some of the highest in the nation reaching 1,010 W/m2. The average insolation measured in summer months during 1990-1995 was 6.8 kWh/m2/day. Summer daily high temperatures average 30 degrees Celsius while during winter month’s low temperatures was recorded at 2 degrees Celsius. Relative humidity during the summer is averaged at 60% (W. B. Stine, S. Stine, 1995).
Wind is usually low in velocity with a typical peak at 12 miles per hour in the afternoon. This flow varies depending on the conditions. Hot and dry winds move in from the desert regions or carry more moisture and cooler temperatures as sea breezes that blow in from the west. The prevailing breeze is from the southwest in the summer and northwest in the winter. Winds can be extremely sever (up to 100 mph) when the Santa Ana (4) conditions exist.
Philosophy
By design I mean conceiving and shaping complex systems……Design in this sense requires reestablishing some connections that began coming loose in the Renaissance and were entirely severed by industrialization. The first connection to be reestablished is that between people and nature. Lyle, 1994, p. ix.
The Center for Regenerative Studies opened in January 1994 with its first group of 20 resident students representing sixteen different academic majors in the University (S. Stine, W. B. Stine, 1994). It was a purpose of this program to explore the problems, benefits and questions raised by creating a regenerative (5) community. Students, faculty, staff and visitors worked to produce the resident’s food, generate some of the community’s energy, and to recycle water and waste on site. The physical design of the community and its’ landscape gave visible form to this novel ecological approach and to the academic purpose and values of the program.
Three purposes combine in shaping the village form. These included the relationships of the buildings with the land, the optimal use of available solar energy and the reinforcement of social interactions (Lyle, 1987). The Center was described as an ecosystem through which energy, water, nutrients and other materials flow in continuous and consistent paths. These flows would provide each community member with basic life-support requirements (Lyle, 1994). The program attempted to make optimum use of energy and materials available on site, and minimize the use of off-site imports.

First group of CRS students.(L) Active rooftops at CRS.(R).
Rooftops at the Center were envisioned as areas where the kinds of activities that might normally take place on the ground below the building, could instead take place on a roof top space. This is a vision of an active roof, a place that is more than something covered with another petroleum product to shield the inside from rain, sun and wind (Stine 1985). The Center roofs were designed hold solar collectors, container vegetable gardens, and to collect rain water. This often neglected area was foreseen as a primary energy resource.
A practical example might be the roof surface area of a typical single family dwelling where four people live. It offers a tremendous energy production potential. Energy comes in three forms to an average family: electricity (lighting, refrigerator, dishwasher, computers, TV, appliances), natural gas (cooking, hot water heating, and house heating) and gasoline (25 mile commute to work, shopping, errands). The amounts used, averaged over the year are as follows (Stine, 1996):
- Electricity – 12 kWh per day
- Natural Gas – 2 therms per day
- Gasoline – 2 gallons per day (25 mpg)
How much of this energy can be replaced by converting the solar energy falling on the roof of a typical single-story Southern California house (140 m2 or 1500 ft2) on a clear sunny day? Beginning with electricity, on a clear sunny day in Los Angeles, the total solar irradiation on a horizontal surface is approximately 10 kWh/m2. If solar energy could be converted into electricity without loss (100% efficiency) the personal use of 12kWh, is the energy falling on 1.2 m2 of the rooftop. Using photovoltaic panels for this conversion of sunlight to electricity, an efficiency of 10% is a good system efficiency and therefore we must use 10.8m2 more of the roof. However, there is still 128 m2 of open space remaining on the roof top.
To replace the 2 therms per day of natural gas, flat plate solar water heating collectors can provide hot water needs and house heating needs. Two therms translates to about 60 kWh. Assuming a typical efficiency of 50% for these collectors, they would take up another 12 m2 leaving 116 m2 of rooftop space still vacant! To replace the small amount of gas energy used for cooking, a solar oven out in the back yard, and/or high efficiency electrical cooking devices could be used, but this is a minor part of a family’s natural gas energy use.
The remaining daily energy use is gasoline for transportation. Replace the gasoline-powered car with an electric car. Buy two battery sets so that one could be charging by photovoltaic panels on the roof while driving with the other vehicle. Using the very conservative assumption that an electric car running on batteries is about 50% efficient (whereas a gasoline powered car is about 25% efficient), the energy required for daily transportation is about 45 kWh. Again assuming that the efficiency of a photovoltaic system on the roof is 10%, this translates to 45 m2 more of roof area used still leaving 71 m2 or a little more than half of the roof area vacant as illustrated by Figure 1.
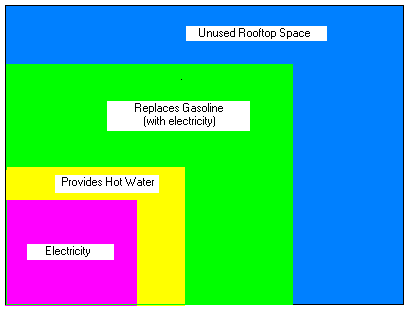
Figure 1. How a 140 m2 roof can be utilized for energy production.
By using only one-half of the roof area of a typical single-family house, solar energy systems of existing technology can be used to replace grid electricity, natural gas and gasoline used by a typical family on a clear sunny day in Los Angeles. In Southern California and many other locations in the southwestern United States, the annual average daily irradiation is 5 kWh/m2, just half of the solar energy available on a clear day! This means that if the entire roof were filled with solar energy systems and appropriately designed storage systems installed, the roof of a family home could supply these needs every day of the year.
Even in the worst solar areas of the United States (northeast and pacific northwest), the annual average solar energy incident on the roof is two-thirds of that in Southern California. This means that two-thirds of a family’s energy needs could be supplied by their roof tops in these areas. The vision of a useful rooftop, validated by this hypothetical illustration, had impact on the design of the Center for Regenerative Studies although the scale was larger, the needs of the community somewhat different, and the program academic in purpose.
Academic Program
As an on-campus university academic program the Center was devoted to education, demonstration and research. Faculty management, interdisciplinary team-teaching and laboratory courses connected to all lecture courses were the cornerstones of the original academic program (Figure 2). In the early years there was a specific emphasis on food production, water conservation, energy generation and waste management. The major practices explored by the community during its first two years of operation were small-scale intensive agriculture, freshwater aquaculture, active and passive solar technologies along with the necessary decision-making structures to insure operation and to foster community ties.
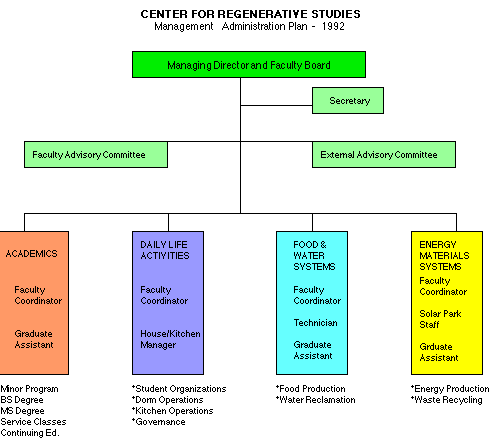
Figure 2. Initial management structure for the Center.
The faculty who team-taught the core interdisciplinary regenerative studies classes during the first four years were trying for the first time to experiment with learning that integrates a student's daily life with technology and social organization. They were dedicated to a common goal to re-think how education prepares us to contemplate our future. They shared a common concern about pollution and climate stability, renewable energy, the resilience and productivity of natural systems, the beauty of the physical world and biological diversity that is in severe jeopardy in our natural world.
A foundation of the Center’s academic program was the requirement of laboratory experiences concurrent with lectures. Students minoring in Regenerative Studies chose a different on-site laboratory experience each quarter (6). These labs included constructing systems, such as solar ovens or roof top intensive gardens, and monitoring systems, such as student energy use, the amount of waste generated by the resident community or the time involved in completing required labor to keep systems operating. Living in a more sustainable way was a process of using the feedback from systems to make choices that often required changes in behavior. Understanding the complexity of people and their needs, the issues of environmental degradation and appropriate technology were all part of living and learning in this program.
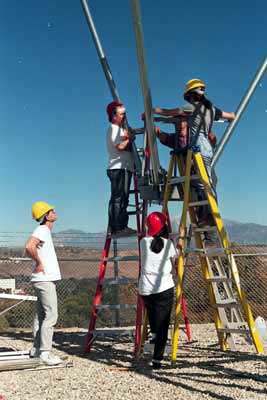
Lab students working on solar collector.
"I was doing unrelated work outside at the Center and saw the eagle swoop. It struck the hawk as eagles are inclined to do. It had already eaten most of the hawk's head when we got there. The carcass was in tact and still warm in my hand. Adjacent to this was a pocket gopher that had made its last mistake. The hawk had just killed it and was so intent on this gopher feast that it didn't notice the slower prey above. The hawk was preoccupied and the Golden Eagle struck. Such a potent image! We were this close to nature, a glimpse of what seems like a world apart but is here in the middle of Pomona. It summed up the proximity we could have if we lived more carefully on this earth. My instruction was nature's instruction. A symbol and image I hope stays with me for a long time." a Biology professor
Energy and Human Issues
....."a place where earth, sun, people, and technology meet in a simple and undemanding way. Lyle,1995
The Solar Park
Envision a pastoral scene of a hillside where cows graze in fields of flowers, warmed by the sun, nourished by the rain and supplying at the same time energy needs with quiet, not-toxic, solar collectors. Nature and technology side by side, sharing space. The rancher and the engineer sharing systems. Then it is built! A large collector on a hillside where cattle graze. Realities are never quite like we imagine. What great back scratchers. Interesting wires with strange tastes. One cow can inflict an amazing amount of damage on one solar collector. We take our dreams and hopes for the future and give them built forms to understand how they work. How does a regenerative energy system, supplying electric power for a community, become a part of that community whether a ranch, a shopping area, a nature reserve or a parking lot? That first step was trying to walk from the fantasy of a shared pastoral hill top, to the reality of cows that scratched, chewed and destroyed.
A knoll top area where the agriculture college grazed cattle was planned as a place for solar collectors where people could be in touch with energy technology. Designed as a ‘park’ the environment provided places to sit, some protection from the sun, an information kiosk and various native and drought tolerant plants. It was hoped that the hilltop would offer a retreat from academic pressures, draw in the casual students or faculty, and involve them in learning more about solar energy systems. From this Solar Park on clear days a visitor could see an unobstructed view of dramatic mountain peaks wearing a mantel of snow during winter months. When the air is heavily polluted, the rugged peaks disappear. The sobering gray vista of a basin enshrouded in smog underscored the importance of emission free renewable energy technologies.
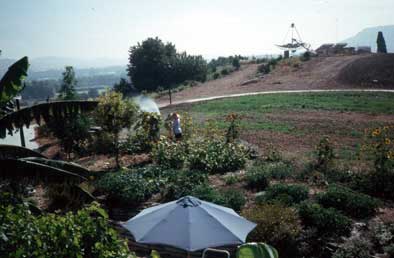
The Solar Park as seen from a CRS building.
The Solar Park began with the donation of a 3kW two-axis tracking concentrating photovoltaic collector from Arizona Public Service. When their research project at the Phoenix airport was completed Cal Poly faculty were able to solicit this donation. This collector was the park’s first major installation and at that time was named ‘Super Sol’. It quickly became a visible landmark from many areas of the main campus. People knew, without understanding the renewable energy technology, solar in particular, what was happening on a hillside adjacent to the campus hub. This collector became a symbol of what the campus knew about the Center for Regenerative Studies program as a whole. Perhaps the symbolism of this landmark was more important than the fact that the collector provided the electrical needs for two on-site electric utility vehicles during the first two years of the Centers operation.

Solar Park collectors.(L) Solar-powered electric cart.(R).
A small kiosk that supported an overhead shade structure was built in the park. Boulders were carefully placed here for seating. The interior of the kiosk provided protected space for a weather station along with tool storage, while its walls held an information board. This display illustrated the process of solar electric power generation at the solar park. The kiosk roof supported weather instrumentation that included a rain fall gauge, wind speed and direction, ambient temperature sensors, a pyranometer (measures total horizontal insolation) and a pyrheliometer (measures direct solar radiation). Over the first five years, site weather data was continuously recorded and stored on computers linked to the park from a near by portable structure.

Information kiosk with weather instrumentation.(L) Active readout display.(R).
The second addition to the Solar Park was a 250 W passive tracking photovoltaic collector. It was carefully placed in an intimate seating area so that people could get close to the technology. For years this small collector faithfully tracked the sun without any mechanical / electrical systems needed to power its motion. It was a constant source of amazement to Solar Park visitors.
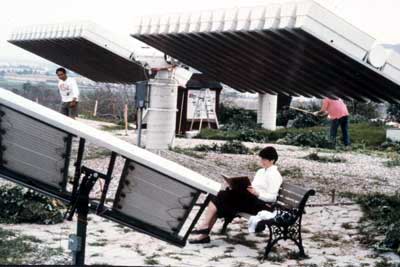
Passive tracking photovoltaic collector in foreground.
In 1994 a major research project was implemented at the park. The initial components of a 7.5 kW dish/Stirling collector were installed as a joint venture between Cummins Engine Company, Southern California Edison and California Energy Commission. The purpose of the joint grant was to study the new dish/Stirling technology (Stine & Diver 1994). The 24 stretched-membrane facets shimmered in the sun from their hilltop setting, adding to the landmark status of the Solar Park. In winter months the unusual configuration of this collector, a sculpture in technology, was in dramatic contrast to the natural setting, a distant view of snow capped mountains. This collector was used as student/faculty research tool and operated for two years until changes in the solar industry resulted in abandonment of the dish/Stirling collector projects. During its operation the program provided students with many varied opportunities for research and study projects related to emerging solar energy technology.
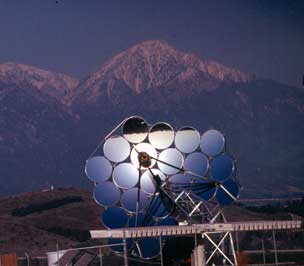
Cummins Power Generation's dish/Stirling system (without engine/alternator).
An unfortunate element added to the Solar Park along with the dish/Stirling collector was an eight foot chain link fence that encircled the entire area. This was required by the campus administration and the industry source that donated the research equipment. The fence was an example of our unfamiliarity with solar energy and our fears that any energy technology can be dangerous and should be separated from people for reasons of safety and protection. In spite of the ugly barrier, the main elements dominating the space were the solar collectors which rose above the chain link as they tracked the sun.
Although now fenced, the gates into the park were usually unlocked and students knew the combination of the lock if they wanted to gain access. Therefore, the Solar Park was potentially accessible to students and faculty. However over the first two years very few people passed through the area, used it as a park or knew about the technologies housed there. It seemed that since people are not used to being close to sources of power generation they naturally avoided the Solar Park even though it was small in scale and accessible. The area failed to become the envisioned retreat space where a person might enjoy the most scenic views on campus. It was never considered a ‘park’ or a welcoming place for people.
Because of this problem, students enrolled in a Regenerative Studies Laboratory decided to study the use of the Solar Park. Their interviews and observations over a ten week quarter (Zeisel 1981)revealed that very few people connected to the programs at the Center, including administrators and faculty had any understanding of the solar energy technology at the Solar Park (Stine, S. et.al, 1997). It was determined that comfort, access and information were major problems at the site. There were few shady places to sit, weeds dominated the surroundings, the two gates were harsh and industrial looking, and there was no defined pathway from the Center core up to the knoll top that housed the Solar Park.
Faculty and students began to plan changes to remedy this lack of amenities. A clearly defined circulation link between the main area of the Center and the Solar Park was suggested. This pathway edged by orange trees and cactus would lead a visitor to a new gateway that was scaled for people rather than trucks. This entrance would be softened by overhead vines and flowers. Although the vines and flowers were planted, implementation of a new gateway that connected with an existing pathway through the orange trees was never built.
A new landscaping plan designed by one of the student laboratories was implemented. Students and faculty seeded sunflowers along the fence, added additional log seating, hung a hammock in the sheltered kiosk area, and planted a variety of native and edible plants. They installed a irrigation system to insure the initial health of the new plants in case of seasonal drought conditions. This drip system used the small existing passive tracking photovoltaic collector to power a pump that was attached to a large tank in the center of the park. The tank (solar silo) was stocked with water hyacinths and tilapia fish. This created a small habitat that mirrored the aquaculture ponds adjacent to the resident buildings at the base of the hill. The closed system provided an opportunity to demonstrate a solar regenerative process where food, water, waste, and energy all work in concert.
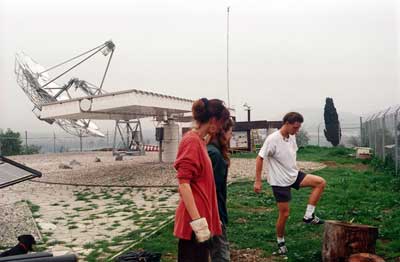
Students working on landscaping the Solar Park
Passive solar
The buildings at the Center were designed to take advantage of the natural heating and cooling conditions that existed on site. In order to fit the buildings to current land forms, they were clustered in linear patterns that either nestled into the hillside, or perched at the edge of the aquaculture ponds. The two student resident buildings represented each of these types. One was a raised structure supported on piers with very little thermal mass named the Riverfront. Its form took advantage of the potential cooling effect of the pond’s surface evaporation and air circulation underneath the structures. In contrast, the earth-sheltered residence, known as Sunspace had heavy thermal mass and was tucked into the south facing slopes that gently rose from the valley. The upper portions of the earth-sheltered structures were above grade in order to allow for cross-ventilation.

Riverfront residential building (L); Sunspace residential building (R)
The 14,000 square feet of the Center’s original buildings (resident, common and classroom space) incorporated both passive and active solar systems. The buildings were all heated by direct solar gain and all had cross-ventilation. Air flow could be directed by using operable awning windows at the bottom, transfer grills and high operable clerestory windows. Towers on the north sides were raised above roof level to draw air through the building using the chimney effect. Floors were exposed concrete slab and roof/wall insulation exceeded California Title 24 requirements. Outdoor trellises were planted with grape vines to shade south facing windows from summer sun but still allow insolation to pass through and warm the buildings during the winter. All rooms were equipped with ceiling fans.
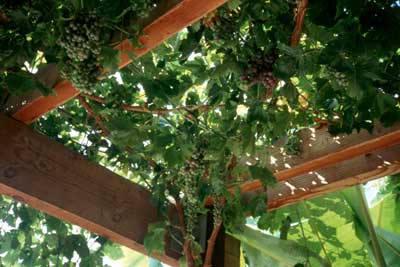
Grape vines on outdoor trellis
"During the first month the Center was occupied, we decided to spend a night in the Sunspace guest room. The dark, cold concrete of the sleeping area room was located in the earth buried portion. With no natural light it was not inviting. The contrast that evening was stepping outside. Seeing the stars, a brilliant night sky that we no longer view in metropolitan areas. You forget what stars look like, the wonder of those tiny pinpricks of white light. We take for granted the orange glow of artificial glare that surrounds us on the ground. The night time quiet was unexpected. Each sound seemed magnified. Nature sounds, the splash of a wing on the nearby ponds. People sounds, chatting, a door slamming. Waking up in the early morning, emerging from our cave-like room, bird song hung in the misty dawn where we could smell the green-waste odor floating in the breeze, not unpleasant but unexpected, a reminder of the Centers proximity to the large landfill." a Center faculty

Wilderness adjacent to CRS site (L); Walnut trees adjacent to CRS site (R)
The natural setting out-of-doors provided a feeling of seclusion and privacy for people living at the Center, especially in the evening or at dawn (S. Stine, 1995). On the other hand, inside the resident buildings lack of light, odors, excessive moisture and sound were problems. Doors slamming were a continuous and irritating noise. Dark uninviting bathrooms were places where mold flourished. Noise, odors and visual intrusion all permeated the living area boundaries as illustrated in Figure 3.
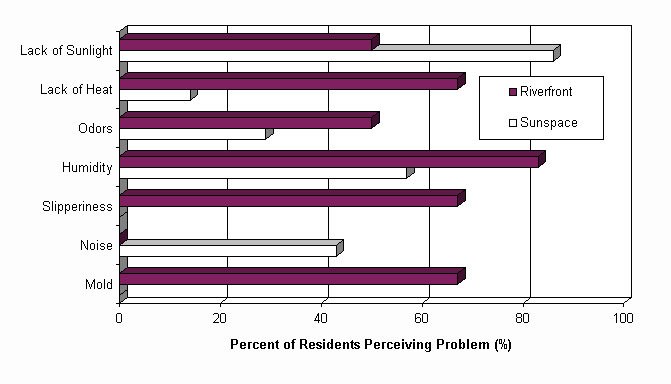
Figure 3. Building problems as perceived by residents.
Lack of privacy in resident rooms became a primary issue. Conversations moving through transfer grills was noted as a problem by nearly half of the residents.
"...at first I left the lights off so people couldn’t see in, it felt scary."
"...it really bothers me to smell smoke and kitty litter, or to hear people’s gossip."
"...I don’t mind smelling incense or hearing Indian music, I like that very much."
"...hearing other conversations doesn’t bother me, it’s just knowing that they can also hear mine!"
"...the view into the trees gives me a sense of being isolated from the rest of the people, a sense of privacy and solitude."
1996 focused interviews with Center residents
Privacy needs were also jeopardized by the deck in front of south-facing windows of student rooms in the Riverfront building. The deck was accessible to anyone walking down the main roadway without going through the building. As a major view area for the aquaculture ponds, visitors frequently wandered into this space and students hesitated to claim the deck as extensions of their room. During the early weeks, television cameras outside windows surprisingly awakened students, to the embarrassment of everyone. With an ambiguous progression from public to private areas, people ventured directly from a public area into the private world of a student’s bedroom without indicators noting that they had transgressed this border. Claiming the adjacent deck as an extension of the private rooms was difficult because the boundary between private and public space was unclear.
Ambiguity also resulted when areas became 'pass through' spaces en route to something else. The resident lounges unfortunately were located in these pass through places. As a result one lounge was used for clothes drying since the south facing solar gain was strongest in this room. During the first two years it was seldom used as a small resident gathering place as originally planned.

Access deck at Riverfront building(L) Cloths drying in Sunspace building (R)
In a community where people are giving up individual preferences and changing past behaviors to adhere to a group ethic, the dimension of privacy, the ability to control your personal space from intrusive elements increases in importance. Because the community activities were seen as dominating students’ daily life, it was critical that everyone find places where the individual could preserve his or her privacy through some kind of environmental control. Unfortunately this control was difficult since passive heating and cooling design elements were in conflict with controlling odors, sounds and visual intrusion. One student erected a tent in the western part of the valley. This became his private place to sleep where he was able to exert control over many elements residents found annoying in their personal rooms.
When temperatures vary from over 100oF to freezing, there are abundant opportunities to learn about maintaining human comfort levels. In passive design, comfort has heightened importance since mechanical systems are not there to easily solve problems. At the Center the residents and faculty were expected to ‘work’ their environment in order to maintain a comfortable body temperature. Doing this kept students in touch with natural forces and they found that in many ways they could adapt without expending large amounts on nonrenewable energy. During the first year of the program electric baseboard heaters were seldom used, even when outside temperatures dropped close to freezing. This was a conscious choice by the first group of students who were trying hard to ‘live regeneratively.’ However, during the winter months in 1995 excessive cold rainy weather caused some students in the Riverfront building to turn on their baseboard heating systems.
Cooling was a more difficult issue and ceiling fans were popular during the hot months. Everyone began to understand the purpose of clearstory design, how to ‘work’ the vents, and operate movable ceiling and floor level windows to maintain body comfort levels. One student described how for nights she suffered from the extreme heat at her desk in the Riverfront building. Then she remembered that the high windows in the hallway could be opened. She did this leaving her door open and was amazed at the rush of cool air that swept through her room.
When students wanted to add rugs to personalize their rooms, they kept track of the temperature differences to see just how essential the exposed concrete floors were to storing daytime heat for nighttime radiation and convection. They concluded that an area rug wouldn’t make that much difference in their physical comfort but would add to their psychological comfort.

Typical student room.
Mechanical systems that regulate the temperature of our interior spaces tend to be simple. Traditionally a person can turn on or off a switch or change the dial on a thermostat to make a room comfortable. For most people living at the Center during those first years it was a new experience to find yourself in rooms without straight forward automatic control systems for heating and cooling. Students learned to experiment with what was available such as windows, vents and shades. Some people added items they thought might help such as plants or mats on outside south facing trellises or rugs on concrete floors. Everyone became more aware of sun angles and airflow patterns that are easily ignored when mechanical systems regulate heating and cooling. This awareness, ‘working’ the environment kept the community in touch with the many ways weather impacted their daily living. Passive solar buildings demanded active involvement. Trying to be comfortable was a process that continually taught.
Hot water systems
Domestic hot water systems at the center were all driven by flat plate roof mounted collectors. These systems installed on the three major buildings included large insulated storage tanks. Unfortunately a lack of instrumentation prohibited the solar hot water systems from being used as a teaching tool.
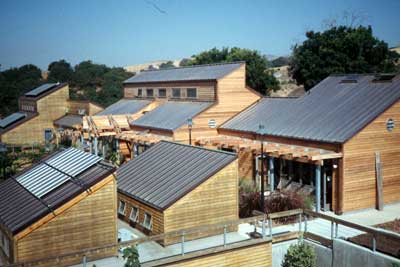
Rooftops at CRS with hot water collectors at far left.
Students assumed their hot water was heated by the sun. Evening showers were popular since the students guessed that solar heated water would be more available at this time. Taking a ‘solar shower’ was a source of pride for the residents. In reality there was an electrically heated back-up system in each building. The students knew about the back-up system but without instrumentation had no way of knowing if their showers were heated by the sun or by the electric back-up. What could have been learned about, a solar technology integral to students’ daily lives, became taken for granted and eventually future groups lost interest in the roof collectors. In later years the entire collector array for one building was dismantled and abandoned to make way for new construction.
Electricity
In order to define electrical energy needs of the Center residents prior to the opening of the program, various studies were done with students living in the on-campus dorms (W. B. Stine, and J. T. Lyle 1991). The largest energy usage was found to be for clothes drying and individual room refrigerators. It was assumed that the students living at the Center would not have personal refrigerators and would use outside clotheslines. With this change of life style in mind some projections were made that predicted that electricity for lighting might be a major factor, which proved to be accurate. It was also expected that food processing (cooking, canning, freezing etc.) would be a large energy consumer. This was erroneous since the volume of produce harvested during the first two years was never enough to required processing, it was simply eaten fresh!
During the planning stages it was agreed that initially the Centers electrical power needs would have to be supplied by Southern California Edison’s conventional power grid. It was planned that electricity would eventually be supplied in part by concentrating photovoltaic collectors and the dish/Stirling program housed in the Solar Park. Some pumping and small vehicles were powered by on-site collectors, however no major electrical needs were met by the Solar Park technology. There was always hope that future major electrical needs could be provided by on-site collector systems, however, technology development at the time and lack of funds thwarted this vision.
Because all of the electrical inputs were from conventional off site power generation, conservation was a primary priority. Monitoring electric power became a focus on the ways students learned about their energy use. Residents began to understand a language that included volts, kilowatts, kilowatt-hours, AC and DC current. Monitoring also provided people with an opportunity to have some control over their energy systems. It clarified the kinds of electric systems that were imbedded within the infrastructure and thus difficult or impossible to control.
Electrical power was monitored for the entire complex and recorded for the first 18 months. The results are shown in Figure 4. One major problem of overall electric power use was the outside lighting that was regulated by campus security requirements. Another temporary high power demand during these early months was for cooking. The Commons kitchen was not equipped at the end of construction and inefficient donated electric stoves were used initially. After the two stoves were removed and energy efficient equipment installed, the demand for electric power for food preparation dropped.
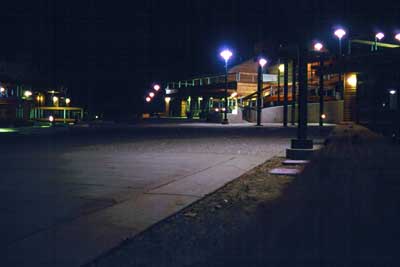
Outside lighting at CRS.
During two months in the fall of 1994, the use of electric power by students in their two-person rooms was studied and is presented in Figure 5. Lighting in these personal living spaces represented the highest total (13 kWh/week) due to the number of cloudy and rainy days. Students noted the importance of natural light as an influence on their mood and attitude. The back-up baseboard electric heating available in the students’ rooms, was not used during the fall, however in January and February some students did turn on their heat. When electric power use was calculated for various appliances, hair dryers were used less, but stereos continued to sound. The 5 1/2 kWh/week personal refrigerator was removed after the student understood the results of the survey!
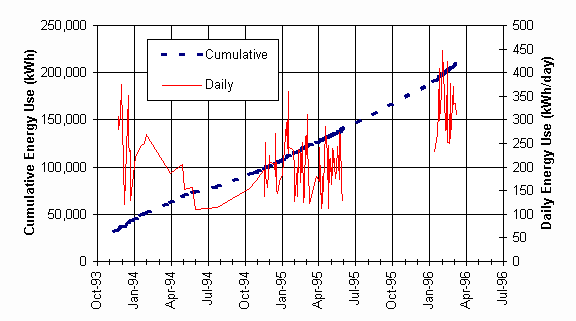
Figure 4. Electrical energy use entire site for first eighteen operating months.
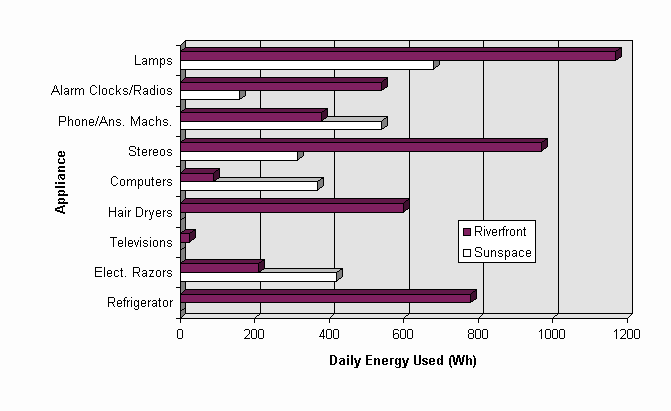
Figure 5. Electrical energy use by students in resident rooms.
Transportation
Originally all vehicular access to Center was to be limited to emergency vehicles only. No parking was provided for, nor was it planned. People were expected to walk, and students to park their personal automobiles on existing campus parking lots away from the Center. Deliveries were to be made at the perimeters, and brought on-site by solar powered electric carts. This vision was in direct opposition to Cal Poly campus design that supported automobile use for its large commuting population and a gasoline-powered fleet of delivery and service vehicles. A great deal of prime agricultural land had already been paved over by the University for parking. Little planning had been done for other modes of circulation except the gasoline powered vehicle.
Movement between the Center and major areas of the main campus were seen as a unique opportunity to raise questions about using sustainable energy to meet circulation needs. Because the Center was located across a major thoroughfare in an area that had never housed academic teaching programs, the physical links between the Center and the rest of the Cal Poly Campus were important. Students residing at the Center would be taking classes on the main campus and other nonresident students would be involved at the Center. Also, faculty were expected to teach both on the main campus and at the Center. It was hoped that this movement between programs would take place using alternative ways that were not dependent on fossil fuels.
Even on the first day of the program, after much preparatory faculty and student discussion, almost everyone drove their car on site. Students described time constraints and needing to get to on-campus classes or jobs on time. Faculty also felt the pressure of teaching schedules that might allowed only ten minutes between classes. The only physical link to the main campus was a harsh wide road required by the fire department. On this roadway, walking or bike riding students had to share space with any vehicle going to or from the Center. This was unpleasant and unsafe.
Once a person reached the core campus, bike pathways were non-existent, nor was bicycle use encouraged. This is a commuter school. Everyone drove!
An electric bicycle was constructed and tested in the Energy laboratory. It was powered with stored solar energy, but unfortunately it was not in great demand. Elements that encouraged walking or biking, such as comfortable seating along pathways, available drinking water, signage, sufficient bike racks, security lighting were not present nor were they planned. With the linkages between the Center and the central campus missing, it was difficult to encourage walking or biking. From that first week it was immediately clear that the internal combustion fossil fuel powered vehicle was going to be a part of the Center program as everyone carved out parking spaces on the recycled green waste adjacent to the dominant roadway.

Solar powered golf cart. (L) Cars at CRS (R).
Because of the failure of turning the site into an automobile free environment, it seemed important to find out more about student automobile use, when, where, for how long, why. The results of the logs the residents were asked to keep were surprising as shown in Figure 6. Single passenger personal automobile driving trips under ten minutes were the most frequent ways the automobile was used by Center residents (W. B. Stine, S. R. Stine, 1995). Vehicles were not shared. Distances were very short. Driving was a time consuming activity. People frequently jumped into their car to complete single purpose trips regardless of how close by the destination. The fact that in many instances the distance could easily be walked or rides shared was not a consideration. People don’t walk in Southern California, they get in their car, alone!
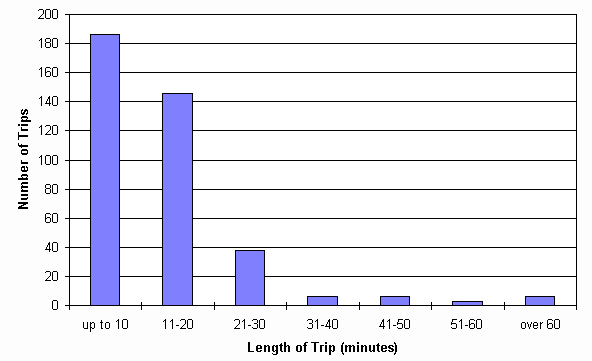
Figure 6. Student use of personal automobiles over one week.
Once faculty and students understood the results of this study a series of student workshops were held to brainstorm a way to develop regenerative transportation on the entire campus including to and from the Center. Current problems were studied and many solutions were proposed (S. R. Stine, 1994). Some suggestions included a fleet of community owned bicycles, solar powered golf carts and small methane or electric powered trams. Travel by foot would be encouraged by carefully designing footpaths that passed through interesting plant and animal populations infrequently experienced, such as the sheep and swine units. These pathways would incorporate designated places to rest with protected seating, native plants, water fountains and a kiosk with information about the Center. Photovoltaic panels on the kiosk roof could be used to recharge batteries on solar powered carts.
A fleet of shared community bicycles was purchased and quickly became an immediate success. Students also began to walk more, creating their own pathways. Eventually a new propane powered Rideshare bus circulated between the Center and campus on a regular basis. The bus transportation service happened due to a mandate to campus administration from the Southern California Air Quality Management District to implement a ride share program that offered alternatives to the gasoline powered car.
Biomass
Because Center students were going to grow their own food and raise animals, it seemed possible to include biomass as a resource for energy production with the use of a methane digester. During the first two years planting, harvesting, composting and recycling waste offered so much complexity and required so much labor that the plans for a digester were postponed until a later time when the program could expand to include more than twenty residents.
Although activities related to all phases of food production were confusing and difficult, recycling solid waste material did not seem to be so. Figure 7 illustrates the fact that during that first year only twenty-eight percent of the solid waste generated by the community was not recycled and much of this was due to the abundance of non-recyclable packing material used in packaging newly purchased classroom and dining room equipment. Most people were already familiar with a recycling process for solid materials (glass, plastic, paper, metal). Everyone had a heightened sensitivity to waste issues because of the location of the Center. The heavily polluted air in this region, the dry landscape, the adjacent landfill represented ever-present indicators of the problems of waste generation that ended up in the skies, the seas or the soils. In comparison to a lack of knowledge and experience in gardening, managing aquaculture ponds, or raising pigs, people’s familiar encounters with recycling solid waste provided Center students with a foundation to draw upon.

Figure 7. Waste types generated at Center during first year. (Total = 1,292 kg/year)
Composting kitchen waste, however was a new process for nearly everyone. Growing up with a backyard family compost pile was not a common occurrence. However, the compost area at the Center was described as easy to understand and a positive place by over half of the residents by the end of the first year. The reason given was that "it is our own creation, a great experiment, where your see things work--the endless natural process, we see and we learn." A survey two years later showed that less than a fifth of the residents found the compost area a positive place (S.R. Stine and W.B. Stine, 1995). They saw it as "unorganized, messy, neglected and impractical." They understood the process, it was no longer a learning activity. After two years it became required work that most found unpleasant.

Food production (L) Composting (R).
Raised bed roof gardens, permaculture areas adjacent to buildings, and ponds and small intensive box gardens produced an abundance of fresh fruits and vegetables. However, the gardening activity and the resulting produce was often seen separately from menu planning and cooking activities. Students tended to plant and maintain gardens, enjoy their abundance and visible indication of hard work without using the gardens as key element in meal preparation and planning. Going to the store, looking at recipes, choosing menus was based on economics and preferences without connecting this to what was growing outside.

Student gardens. (L) Pig waste effluent entering aquaculture ponds. (R)
Introduction of animals at the Center was a difficult issue. The waste from pigs and chickens was planned as part of a natural cycle that could be used as fertilizer, in methane production and waste water reclamation. However, a majority of the residents were vegetarians or had already questioned the importance of animals, especially pig waste in the nutrient recycling system. Despite this general attitude, a piggery was built in 1994 and chickens were added in March 1995. The community enjoyed the fresh quality of the daily gathered eggs and objections to poultry on site ceased. However, although pig wastes provided nutrients for the aquaculture ponds, the piggery was disbanded after the first year because of community objections to eating meat, although there were no plans to slaughter the two pigs.

Pigs stye at CRS (L) Chickens at CRS (R).
Conclusions
We are threatened today by two kinds of environmental degradation: one is pollution—a menace that we all acknowledge; the other is loss of meaning. For the first time in human history, people are systematically building meaningless places. Walter 1988, p.2.
The meaning of the Lyle Center for Regenerative Studies on the California State Polytechnic University campus is embedded in its buildings and landscape that dared to take a unique path on a campus of ‘sameness’. The selection of materials and the way the Center was constructed attempted to put environmental concerns first. An edible landscape fed both aesthetic and physical needs of the community. Energy systems represented a vision that there are other ways to live as a part of our complex ecosystem, one that nourishes rather than destroys. Regardless of the pitfalls, (and there have been many), or mistakes (and there have been many of these too), or unfulfilled dreams, the Center has always been a place that stands for something significant. A visitor cannot step foot on the site without sensing the fact that this is a special particular place (S. Stine, 1997).

CRS, a 'special' place (L) Edible landscape at CRS (R).
"I remember my first day teaching at the Center, I stopped in the men's room and there was a sign on one of the stalls, "Do not disturb hibernating snakes." I realized with just a little trepidation that this was going to be a very different teaching and learning environment. It had already communicated something to me about my coming adventure. I teach communication, am a professor in that department! I am still realizing how tricky the situation is to try and explain what this place, the Center for Regenerative Studies, is all about. I am still struggling with ways to communicate why the Center has any meaningful value to society." a Communications professor
Another facet of the Center’s meaning is that it raises more questions than it provides answers. Questions essential to learning about how to live more gently on this earth. What labor issues impact people who attempt a regenerative life style? This was a complex problem especially on a campus where the regenerative studies program operated on a ten week quarterly schedule and many students and faculty left during the summer months. It was difficult to pass on information and to develop consistency without stability. There was simply too much physical work for twenty residents to do. Surveys completed at the end of the second year illustrated that students spent only a total of nine percent of their time engaged in work related to the Center. Their academic work and on-campus activities made heavy demands on their time as illustrated in Figure 8.
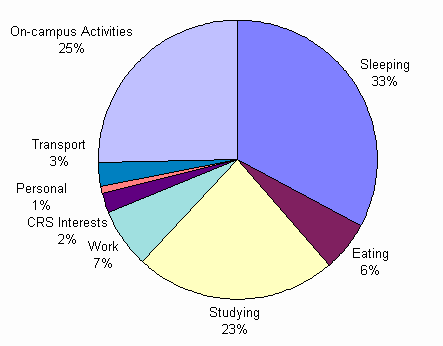
Figure 8. Percentage of time students spent in various activities.
Although energetic, willing and committed to the program, the students lacked experience which made the required work even more difficult and labor intensive. None of the first group of residents had farmed, grown food, planted or harvested with any serious purpose. Many had never been responsible for cooking meals especially for twenty or more people. They had never composted daily kitchen waste generated by a sizable community nor organized their daily routines around energy conservation. There was so much to learn and the constraints of the academic quarter system plus other responsibilities made it difficult to find the time.

Student labor at CRS.
Another question raised by this program was how can people learn from mistakes when there is mounting pressure to succeed? Positive results are particularly endemic in an academic setting. Appearances at the Center carried weight beyond other on-campus programs, especially because of the tremendous volume of visitors during the first two years. Residents were asked to remove washing from outside clothes lines since it didn’t ‘look good’ in photographs. Solar collectors were expected to work; students were expected to give up driving their cars; the core campus was expected to be interested and involved in the Center. Transforming these problems into possibilities for learning was difficult in an atmosphere where results were the primary goal and ‘expertise’ implied a full understanding. If we ever expect for people to gain power from the sun it must be the journey, moving in that direction that is valued, questioned, supported and nourished, and not the final result. The first years of operation of the J.T. Lyle Center for Regenerative Studies was one step in a journey; a process not a destination.
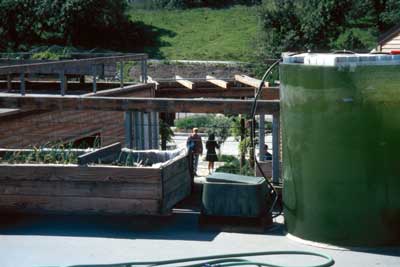
Student integrated aquaculture / agriculture / solar energy project.
"We put so much effort into our solar ovens. The students really worked hard and looked forward to cooking something with this handmade technology. Nature doesn't always oblige. The brownies were raw! You begin to wonder how much you should encourage and set up hands on learning when disappointment might be a part of it. Then there was the suggestion to use an $8000 solar collector to run an air pump for the fish ponds when it would only cost a maximum of 5 cents an hour to simply run an extension cord and plug into a wall socket. But in the name of regenerative systems there are pressures to use things in ways that they shouldn't be used. The pressures of appearances in a new program may result in demonstrations that are a surface show rather than an integral part of the important concepts that students learn. We must learn by mistakes, by things not working, by raw brownies." a Mechanical Engineering professor
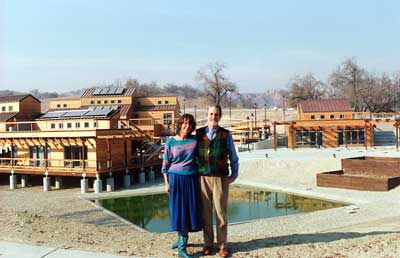
The authors at CRS just after completion of construction.
End Notes
(1) The Center for Regenerative Studies early development and philosophy is described in detail in the publication Regenerative Design for Sustainable Development by John T. Lyle, John Wiley and Sons, New York, 1994. In 1999 the program was renamed the John T. Lyle Center in honor of its founder and visionary who passed away in July 1998. For current information about the program the reader is directed to the web site: http://www.csupomona.edu/~crs/main.html
(2) This writing covers the first three years the Center operated with a core of twenty resident students who were selected in the spring of 1993 and moved into the new buildings in January 1994. At that time the Center program was managed by an interdisciplinary group of faculty representing five different disciplines; mechanical engineering/ renewable energy, biology/ecology, sustainable agriculture, architecture/landscape architecture and human development/ design. This faculty team developed and taught regenerative studies curriculum and allied laboratory courses, had budget responsibility, set up the physical environment at the Center, recruited and selected the initial group of students, hired a resident manager and a secretary for the program and worked to establish original structures and procedures. All decision making used a consensual process. The administrative structure changed in 1995 when a permanent director for the program was hired. The faculty management team no longer had fiscal, planning nor decision making responsibility in this new hierarchical model.
(3) In 1985 an agreement was finalized between three parties; California State Polytechnic University, The Los Angeles County Sanitation District and the Spadra Landfill and Resource Conservation Project. The University agreed to provide land for future landfill needs while the County and Spadra agreed to provide support for the future development of a final total of 339 acres when the landfill closed sometime in the future. This project was named LandLab and according to the Master Plan developed for the total site, it would be devoted to "education and research in the sustainable use of resources" (Lyle 1987). Although a part of the 339 acres, the Lyle Center was not located on landfill, but on undisturbed land adjacent to it.
(4) Santa Ana refers to strong winds flowing through Fremont Canyon in Santa Ana mountains located in Orange County. These extremely high wind events can gust over 120 mph during the late fall and early winter months in Southern California. They are off shore winds in contrast to the prevailing on shore winds that come from the Pacific Ocean.
(5) Regenerative refers to practices that are concerned with the means for supporting and nurturing human life within the limits of available renewable resources and without environmental degradation. The technologies are largely self renewing in their basic operation making use of on-site resources, internal recycling, renewable energy and biologically based processes (Lyle, 1994).
(6) Resident students were automatically enrolled in an interdisciplinary minor in Regenerative Studies (RS) initially taught by a team of faculty from four of the major colleges; Science, Environmental Design, Engineering and Agriculture. The RS minor was open to non-resident students as well. The curriculum developed by faculty during the late 1980’s was first taught experimentally beginning in 1988. The minor was officially approved in 1992 and RS courses became a part of the University approved programs.
Bibliography
Alexander, Christopher. 1979. A Timeless Way of Building. New York: Oxford University Press.
Carr, Stephen, Mark Francis, Leanne Rivlin, and Andrew Stone. 1992. Public Space. New York: Cambridge University Press.
Cooper Marcus, Clare and Carolyn Francis, eds. 1998. People Places: Design Guidelines for Urban Open Space. New York: John Wiley and Sons.
Flemming, R., and R. Von Tscharner. 1981. Place Makers. New York: Hasting House.
Francis, Mark, and Randolph Hester, eds. 1993. The Meaning of Gardens. Cambridge, MA: MIT Press
Malaguzzi, Loris. 1984. L’occhio se salta il muro. Catalog of the exhibit, :L’occhio se salta il muro,: published by the Comune di Reggio Emilia, Assesserato Istruzione, Regione di Emilia Romagna.
Lyle, J.T. et.al 1987. Design for the Institute for Regenerative Studies-A LandLab Project, California State Polytechnic University; Pomona CA.
Lyle, John T. 1994. Regenerative Design for Sustainable Development. New York: John Wiley and Sons.
Lyle, J.T. 1998. Design for Human Ecosystems: Landscape, Land Use, and Natural Resources. Covelo, CA: Island Press.
Lynch, Kevin. 1981. A Theory of Good City Form. Cambridge MA: MIT Press.
Proshansky, Harold, Abbe Fabian, and R. Kamenoff. 1983. "Place and identity." Journal of Environmental Psychology. (3): p.57-83.
Stine, S.R. and W.B. Stine. 1993. "Sustainable Energy Practices and Design for a University Living Laboratory". Proceedings ASES Solar '93. American Solar Energy Society Washington, DC.
Stine, Sharon. 1994. "Pathways for People." Report IRS 94-002. Cal Poly University, Pomona.
Stine, S.R. and W. B. Stine. 1994. "Cal Poly Center for Regenerative Studies, Its First Six Months of Operation." Proceedings ASES Solar ‘94, American Solar Energy Society, San Jose, CA.
Stine, Sharon. 1994. "Design and Implementation of a Sustainable University Student Living Laboratory". Green Building Conference. Washington, D.C: National Institute of Standards and Technology and Green Building Council.
Stine, S.R. and W.B. Stine. 1995. "Waste, Water, Energy, Food And Shelter: Studying Sustainability As A Part Of Daily Living." Proceedings ASES Solar ‘95, American Solar Energy Society, Minneapolis, MN.
Stine, Sharon. 1995. "Learning Towards a Sustainable Future." Solar Today.(9)4 p.30-33.
Stine, Sharon. 1997. Landscapes for Learning: Creating Outdoor Environments for Children and Youth. New York: John Wiley and Sons.
Stine, Sharon, S. Augustine, Pedro Campos and Sara Shultz. 1997. "Connecting Sustainability with Daily Life in Southern California." Proceedings ASLA. American Society of Landscape Architecture, Los Angeles, CA.
Stine, S.R. and W.B. Stine. 1998. "Southern Spain, Solar and Sustainability." Proceedings ASES Solar ‘94, American Solar Energy Society. Albuquerque, New Mexico.
Stine, W.B. and J.T. Lyle. 1991. "Energy Use and Conservation Practices at the Institute for Regenerative Studies" Report IRS92-001, Cal Poly University, Pomona
Stine, W.B. 1993. Solar Energy Fundamentals and Design. New York: John Wiley and Sons.
Stine, W.B. and R.B. Diver. 1994. A Compendium of Solar Dish/Stirling Technology. SAND93-7026. Sandia National Laboratories, Albuquerque, NM.
Stine, W.B. and S.R. Stine. 1995. "Sustainable Energy Practices at the Cal Poly Pomona Center for Regenerative Studies" Proceedings of 1995 American Society of Mechanical Engineers ASME/ISME/ISES International Solar Energy Conference, Maui, Hawaii.
Stine, W.B., W. Schiel and K. Beninga. 1996. "Experiences with International Dish/Engine Projects." Proceedings of 8th International Symposium on Solar Thermal Concentrating Technologies. Koln, Germany.
Stine, W.B. 1996. "Thoughts About Our Energy Future: An Essay on the Potential for Applying Solar Energy." Cal Poly University Journal of Interdisciplinary Studies, p.43-48.
Zeisel, John. 1981. Inquiry by Design. New York: Cambridge University Press.


